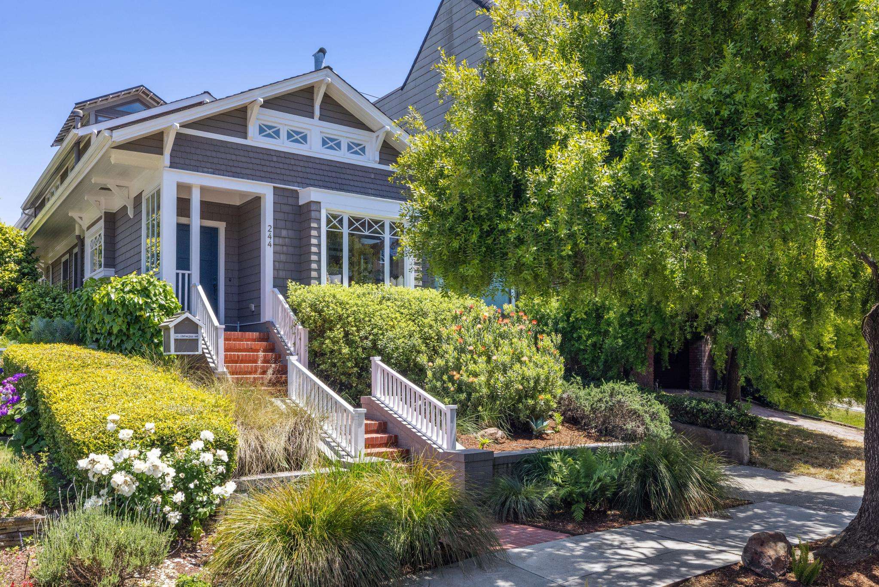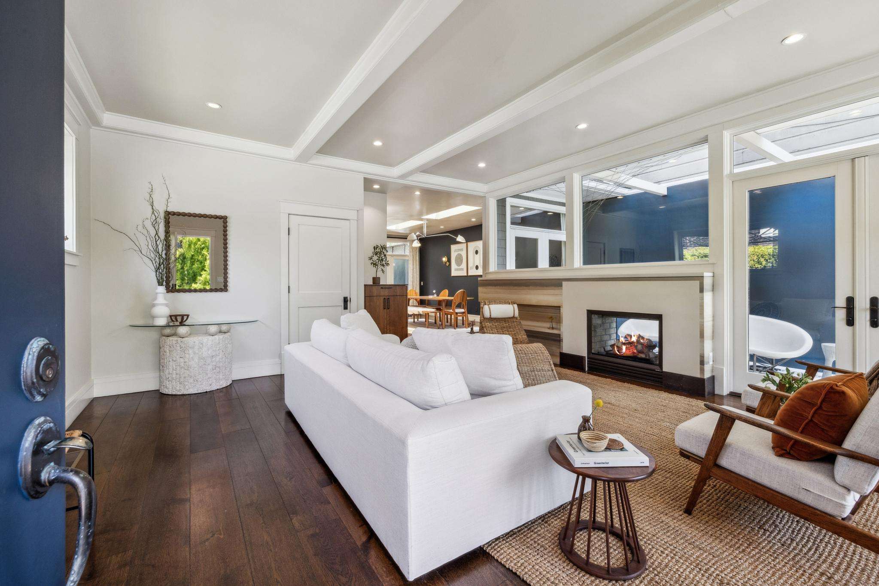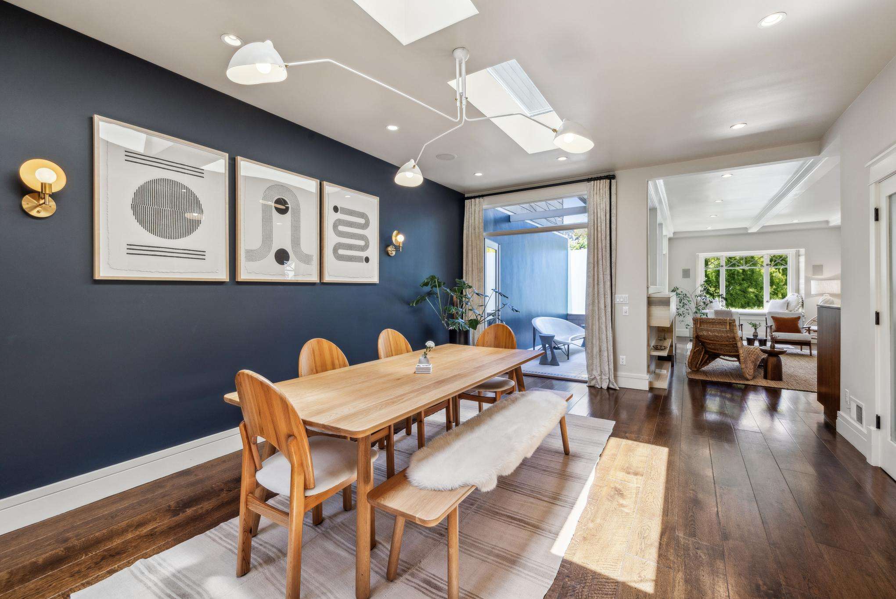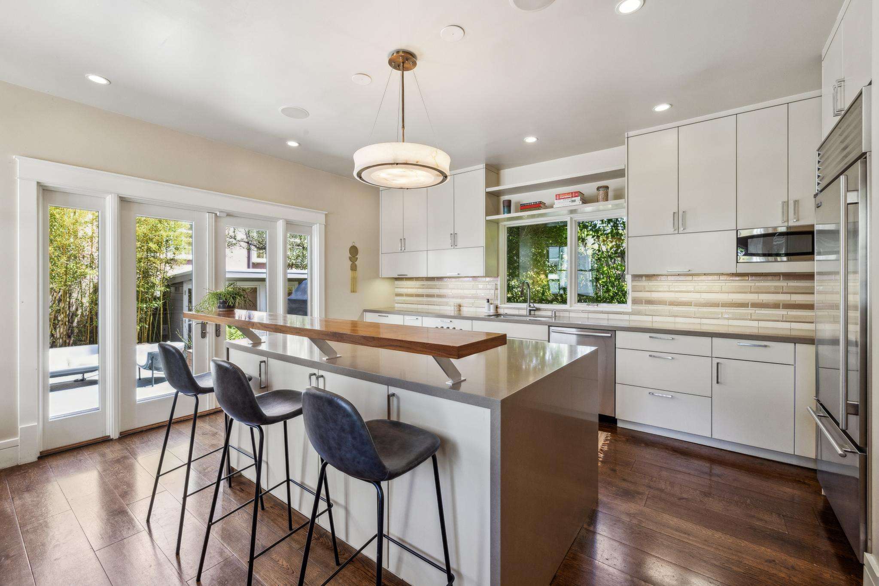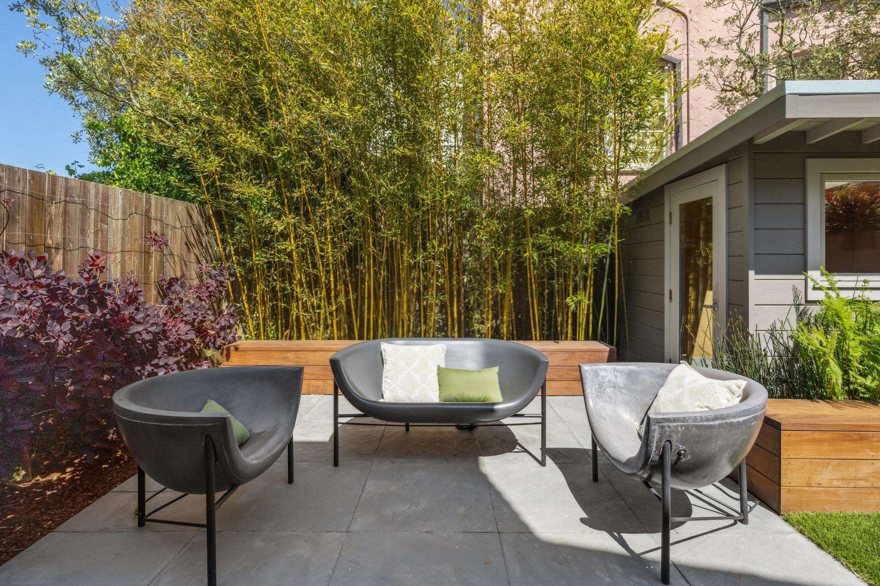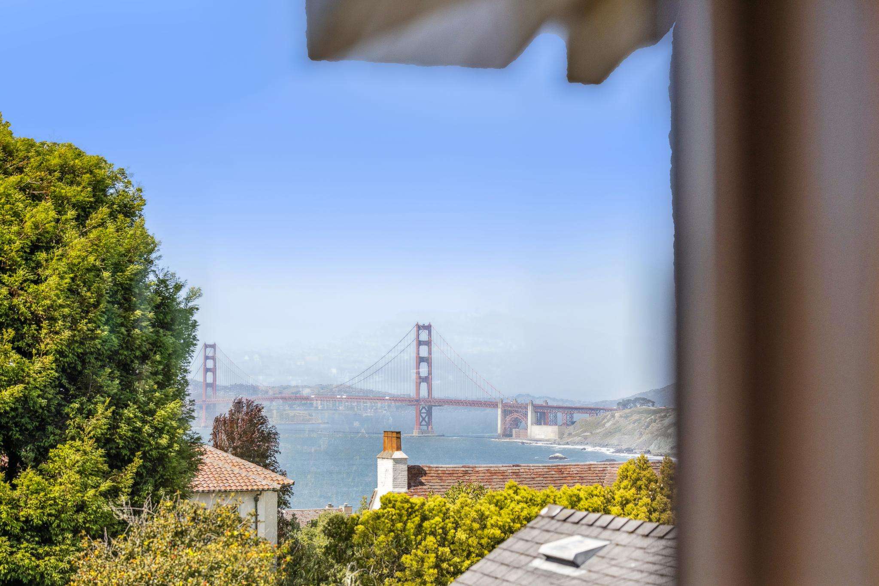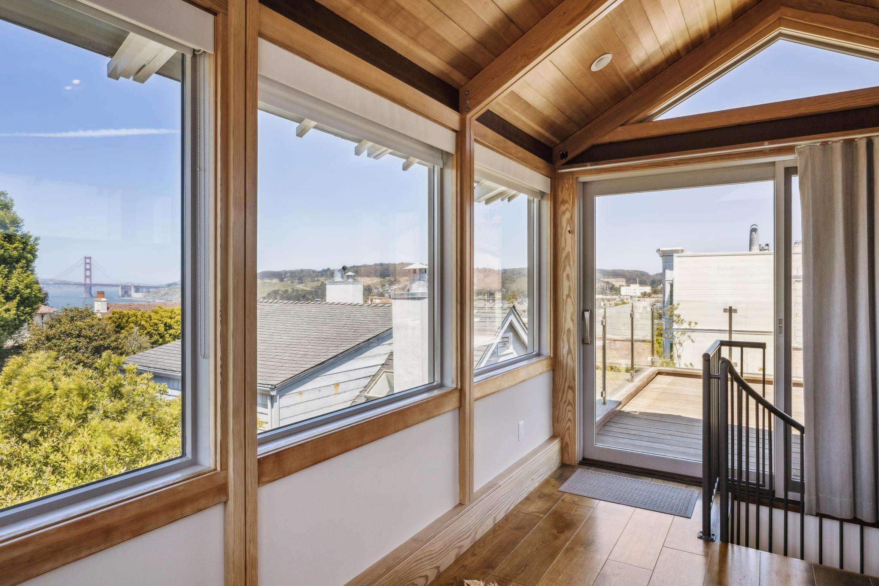Janet Feinberg Schindler Presents
Refined Sea Cliff Craftsman by Feldman Architecture
$3,495,000
Property Details
Location: 244 32nd Ave (Off El Camino Del Mar)
Price: $3,495,000
Lot Size: Approx. 3,600 sq.ft. (30' x 120')
Year Built: 1908
Summary:
Set on a coveted tree-lined block in Sea Cliff, this fully detached 3BD/3BA residence blends architectural pedigree with elevated California living. Reimagined by Feldman Architecture, the home blends timeless charm with modern sophistication.
Bathed in natural light, the main level features high ceilings and an open-plan layout with living and dining spaces that flow effortlessly to a series of outdoor areas—including a sheltered patio with indoor-outdoor fireplace, sunlit decks, a landscaped garden, and a rooftop deck with Golden Gate Bridge views.
The north-east-south-facing chef’s kitchen features custom cabinetry, premium appliances, and designer finishes, while an adjacent media lounge offers added versatility. Upstairs, a serene primary suite shares a level with a second bedroom and bath, crowned by a dramatic solarium room and deck with Golden Gate Bridge vistas. A third bedroom and full bath located on the main level provide an ideal guest suite or office.
A detached garden studio with skylight offers flexible use as an office, art studio, gym or playhouse. Just blocks from Lands End, China Beach, and Burke’s, and within a short walk to shops, playgrounds, and dining, this exceptional home offers a rare opportunity in one of San Francisco’s most iconic neighborhoods.
Description:
Main Level
Recessed from the street behind a beautifully landscaped front garden, this charming California Craftsman offers exceptional curb appeal. The front door opens to a light-filled living room where chic contemporary design complements original architectural details. Wide-plank floors ground the space, while a beamed ceiling above and a striking focal fireplace—framed by a custom-painted surround and flanked by built-in bookcases—add warmth and character. A built-in window seat rests beneath a tripartite window with divided upper lites—set within a custom-painted wall that subtly echoes the fireplace surround. Tall ceilings throughout add volume and a sense of spaciousness.
The adjacent dining room, unified by the same wide-plank flooring, features a custom built-in hutch and is flooded with natural light from two huge skylights and two sets of French doors. The east-facing doors open to the rear garden; the west-facing pair open to an interior patio, also accessed from the living room. The private patio extends the living area outdoors and shares a dual-sided fireplace with the living room, offering warmth and continuity for indoor-outdoor gatherings.
Across from the dining room, frosted double doors open to reveal a spacious room with garden views - ideal as a bedroom or home office. An adjacent full bath with a marble tiled stall shower and ceramic vessel sink serves as a guest bath. A cozy TV room with a beamed ceiling, custom wall coverings and built-in media center sits just off the kitchen and enjoys verdant outlooks.
The heart of the home is the luminous chef’s kitchen, brilliantly lit by three exposures and beautifully connected to nature through north- and south-facing garden-view windows and east-facing French doors that open directly to the Ipe deck and garden. Thoughtfully renovated, the kitchen features premium mocha Caesarstone countertops, an artisanal Hirsch glass tile backsplash, and custom walnut pantry. Professional-grade appliances include a Sub-Zero refrigerator, Thermador dual convection ovens and range. A center island with elevated counter seating provides for informal dining, while a dedicated office alcove offers a convenient work area.
This entire level is designed for effortless indoor-outdoor living, with seamless access to the landscaped rear garden featuring a bluestone patio, built-in Ipe seating, and drought-tolerant plantings. A separate garden cottage with a large skylight offers flexible options for a children's playhouse, yoga studio, gym, potting shed, or home office.
Second Level
A luminous, skylit staircase—creatively lined on one side with built-in shelves for books and display—leads to the second floor, where two bedrooms and two bathrooms are located. The spacious front bedroom has a pitched ceiling and a large storage area. Adjacent, the hall bath features a cheery, mosaic-tiled shower over tub and a porcelain sink inset into the honed, granite-topped vanity. A stacking washer dryer is conveniently located off the hall.
Bathed in natural light from windows on three sides, the tranquil primary suite features a whimsical, Fornasetti cloud-patterned ceiling wallpaper, a long built-in dresser, both a walk-in and a standard closet, and a squared bay window. The luxurious en suite bath includes a stunning living wall, a soaking tub with Caesarstone deck, and a separate stall shower finished in stacked glass tile.
Third Level
The top-floor pentroom solarium opens to a dramatic walk-out roof deck with sweeping views of the Golden Gate Bridge, Baker Beach, the Pacific Ocean, Marin Headlands, and Lincoln Park Golf Course. Rich wood paneling and a pitched, wood-clad ceiling create a delightful retreat in this crown jewel of the home. The space may be used as an office, gym, art studio, or lounge.
Completing the home is a one-car garage with an additional off-street parking space directly in front.
Additional Features:
- Integrated audio system with built-in speakers.
- Recessed and designer lighting.
- Designer wall coverings and window coverings.
- Drip irrigation system.
To Show: Available by appointment with exclusive listing agent, Janet Schindler. 415-265-5994.
walkthrough
Property Tour
Floor Plans
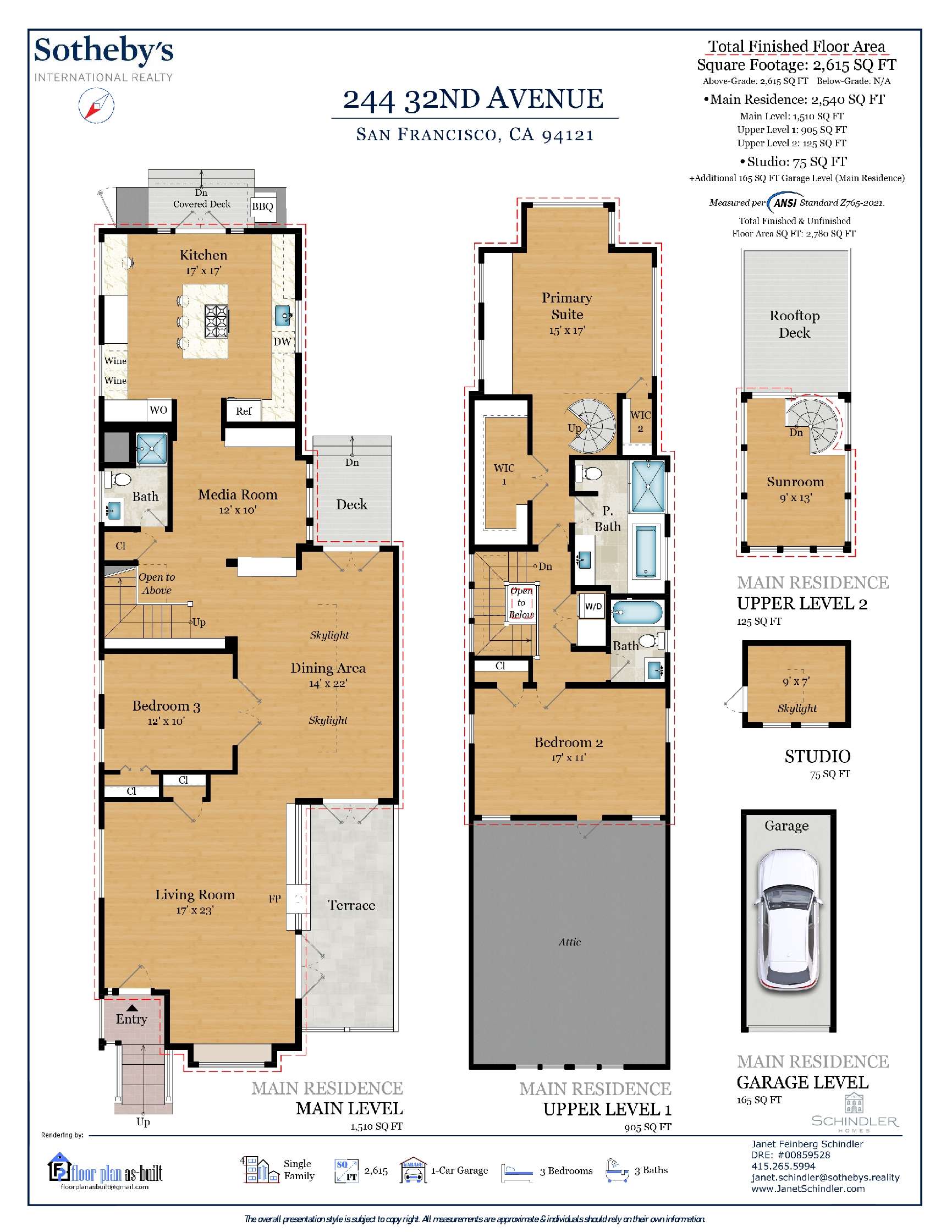
Neighborhood
Though distinctly serene, Sea Cliff enjoys convenient proximity to the Outer Richmond and urban amenities including the shops and restaurants of Clement and Geary Streets, as well as Andronico’s Market just blocks away. Within Sea Cliff, 32nd Avenue is among its most coveted addresses—celebrated for its close-knit community, its walkability to Burke’s, and its long-standing residents, many of whom have lived on the block for decades.
About Janet
Janet’s clients benefit from her unparalleled market knowledge and creative marketing concepts. She specializes in preparing and presenting properties for sale to assure her sellers maximize their returns. When representing buyers, she is quick to point out the hidden upside in a property as well as its drawbacks. Her clients enjoy her positive attitude and sense of humor during a process that is often beset with stress. Whether her clients seek a world-wide marketing strategy or a discreet private sale, Janet has the wisdom, resources, and experience to successfully negotiate and navigate the transaction.
Media frequently seek out Janet's opinion of the San Francisco real estate market. She is often quoted in The Wall Street Journal, Robb Report, Mansion Global, and local newspapers. She researches and writes the annual Schindler Report, which is published in San Francisco's Nob Hill Gazette, analyzing luxury real estate sales in San Francisco's Northside neighborhoods. In addition to her real estate writing, Janet has published articles on related areas of interest including gardening and architecture.
Janet graduated Summa Cum Laude with a BA in philosophy, emphasizing Asian philosophy, from Brandeis University and was a Regents Scholar at UCLA Law School. Her education and expertise add value to every real estate transaction. 90% of Janet's business comes from repeat clients and referrals because they know that she always puts clients' interests first. Janet Schindler is the trusted name in San Francisco real estate.
Janet’s clients benefit from her unparalleled market knowledge and creative marketing concepts. She specializes in preparing and presenting properties for sale to assure her sellers maximize their returns. When representing buyers, she is quick to point out the hidden upside in a property as well as its drawbacks. Her clients enjoy her positive attitude and sense of humor during a process that is often beset with stress. Whether her clients seek a world-wide marketing strategy or a discreet private sale, Janet has the wisdom, resources, and experience to successfully negotiate and navigate the transaction.
Media frequently seek out Janet's opinion of the San Francisco real estate market. She is often quoted in The Wall Street Journal, Robb Report, Mansion Global, and local newspapers. She researches and writes the annual Schindler Report, which is published in San Francisco's Nob Hill Gazette, analyzing luxury real estate sales in San Francisco's Northside neighborhoods. In addition to her real estate writing, Janet has published articles on related areas of interest including gardening and architecture.
Janet graduated Summa Cum Laude with a BA in philosophy, emphasizing Asian philosophy, from Brandeis University and was a Regents Scholar at UCLA Law School. Her education and expertise add value to every real estate transaction. 90% of Janet's business comes from repeat clients and referrals because they know that she always puts clients' interests first. Janet Schindler is the trusted name in San Francisco real estate.
Janet Feinberg Schindler
Sotheby's International Realty
The Trusted Name in SF Real Estate
- DRE:
- #00859528
- Mobile:
- 415.265.5994
- Office:
- 415.296.2211
www.JanetSchindler.com
Consistently Ranked by the Wall Street Journal in the Top Realtors Nationwide.
Get In Touch
Thank you!
Your message has been received. We will reply using one of the contact methods provided in your submission.
Sorry, there was a problem
Your message could not be sent. Please refresh the page and try again in a few minutes, or reach out directly using the agent contact information below.
Janet Feinberg Schindler
Sotheby's International Realty
The Trusted Name in SF Real Estate
- DRE:
- #00859528
- Mobile:
- 415.265.5994
- Office:
- 415.296.2211
janet.schindler@sothebys.realty
www.JanetSchindler.com